Closing a patio and the advantages of an inner patio in the most effective way against water and sun – we know how to make your patio more useful.
What is a patio?
A patio (Spanish: patio) is an inner courtyard with a paved surface that is an integral part of the surrounding structure.
The term "patio" in architecture has its origins in medieval Spanish architecture, but earlier examples of this architectural form can be found in Persia from the first century BCE. The classic patio is square in shape, surrounded by buildings on all four sides, has a paved floor, and is open to the sky.
The rooms of the house are connected to the patio through doors and windows, providing the patio as an additional living and entertaining space for homeowners during pleasant weather. Often, the patio includes greenery planted in flower beds on its floor, such as flowers, decorative shrubs, and even trees, as well as elements of water, such as a well, fountain, water feature, or a decorative pool.
The patio is common in classic Spanish homes, monasteries, and palaces, especially in the Andalusia region in southern Spain, which was influenced by Muslim rule. The Andalusian patio is known for its abundant beauty, meticulous symmetry, and decorative elements influenced by Islamic architecture.
Spanish colonialism brought the concept of the patio to Spanish colonies across the sea. Therefore, the patio is an architectural element found in many Latin American countries as well.
In contemporary architecture, the patio can sometimes be enclosed within a building on three or even just two sides, connecting to an exterior courtyard or garden. It may also be covered by a pergola or some form of shading and can include fixed or movable glass walls.
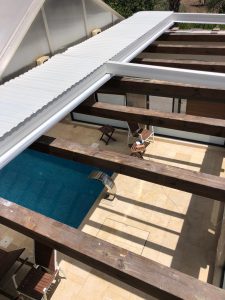
An indoor patio in the middle of the house
Today, the concept of a house with an indoor patio in the middle of the house has become very popular once again, and both architects and homeowners have started to appreciate its significant advantages. Moreover, the first examples of houses with inner courtyards date back to around 3000 BCE, so the idea is not new at all.
There are very ancient examples in Chinese, Greek, and Roman cultures of this type of dwelling. Its origin answers questions of shelter and security and the need to utilize elements of the external environment to make the interior spaces of the house more comfortable.
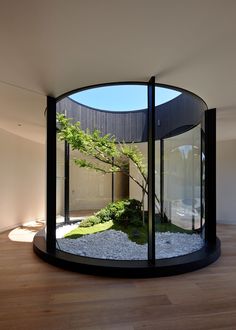
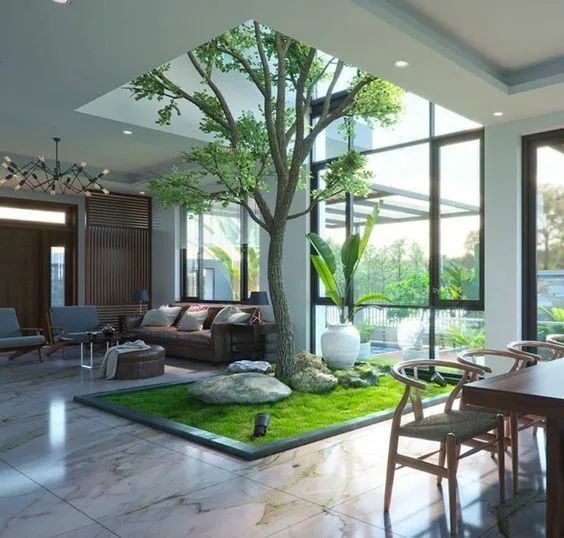
Closing a patio against the rain
Patio closure can be excellent if you use the right enclosure with special elements and high-quality materials with a high-level finish.
Closing a patio cannot be permanent when it is located in the middle of the house because the purpose of the patio is to bring sunlight into the house and create an outdoor feel indoors.
If you were searching for an electric winter closure for a pergola or a patio, then you've come to the right place. At Smart Pergola, we offer high-quality shade solutions and electric winter closures for pergolas, and all our products are 100% waterproof with a warranty!
What types of electric pergolas are available for patio enclosures?
Electric Retractable Pergola – Made from aluminum with a louvered roof.
Electric Folding Pergola – Made from aluminum and PVC, it is foldable.
ZIPROOF Screen Curtain – Made from aluminum and PVC, designed for enclosing outdoor spaces with flexibility and protection against rain and sunlight.
The design of a patio terrace
In other words, a small piece of nature has been brought into the house, with all the benefits it brings us. These "ancient principles," which gave birth to the patio and still make sense today, are incorporated into what is called bioclimatic design.
Let's assume that bioclimatic design is nothing but designing with healthy reasoning. After that, we can say that the inner patio is a space capable of dividing the house in terms of climate, making it more comfortable and energy-efficient with the closure of the patio using an electric pergola.
One of the qualities of an inner courtyard is the simplicity of its constituent elements. We can say that there are essentially three simple elements that make up an inner courtyard:
- Walls
- Soil
- Rainwater drainage
These three simple elements can be complemented with various additional elements to give the courtyard a more specific use. You can enhance them with different elements such as furniture, coverings, gardens, vegetation, a family vegetable garden, stairs, swimming pools, and more.
What you desire... After building the courtyard, its use and decoration will depend on each family's or individual's lifestyle. A house with an inner courtyard enhances the quality of life for its residents, as it typically incorporates an open space with a social character, often becoming the center of the home.
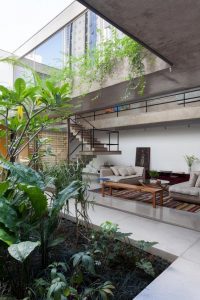
The advantages of a home with an inner courtyard include an improved quality of life and comfort, as well as energy efficiency and thermal regulation of the house when the courtyard is enclosed.
I apologize for missing the strong tag. Here's the revised sentence with the strong tag: We can also say that a home with an inner courtyard is synonymous with a healthy home because it encourages the use of open space, interaction, and creates a more comfortable indoor microclimate. There are five main advantages to a home with a courtyard:
1.Communication and connection between spaces
The courtyard, as a space that reflects the apartment, is an efficient resource both in terms of energy and socialization.
The inner patio becomes the organizing space for the rest of the house.
It depends on the type of space you have; the courtyard can be located in the center, on the side, or at the back.
However, regardless of the location of the inner courtyard, it will be an important element around which they communicate, connect, and distribute the other spaces of the house.
When they connect, the inner courtyards also divide, meaning they have the ability to separate between two spaces or rooms in the house, achieving more privacy and creating an "intermediate" area for public use.
2.Natural ventilation
Natural ventilation is a recommended and particularly efficient passive cooling strategy (without the use of energy subsidies), especially in climates with high temperatures.
It consists of a strategic placement of vents, doors, or windows that allow air flow between the interior spaces of the house.
A house with an inner courtyard already has, seemingly, an important element for creating natural ventilation in the home.
The inner courtyard is like a large space that organizes ventilation within the house, as the airflow remains stable with a continuous direction despite the fact that it varies greatly outside. The inner courtyard will be responsible for distributing the ventilation to each of the surrounding spaces.
3.Closing the courtyard - natural lighting
Privileges and the entry of natural light into your home are a way to ensure and enhance the quality of your life in your home.
Natural light is healthy, and without light, there is no architecture. There's a cave. Depending on the type of soil you have, the possibilities for natural light entry will be more or less optimal.
In types of areas 1, 2, and 3, there are additional facades for natural light entry. In areas 4 and 5, the situation is different, and you only have 2 and 1 facades for natural light entry.
In the latter two cases, choosing an inner courtyard is the recommended and wisest option.
The inner courtyard, in general, provides access to natural light. This is the light that comes from the sky, perpendicular to the ground. Zenithal lighting has special characteristics as it is direct and natural light.
And it has the ability to create very specific, earthy spaces, especially in certain cases, remarkably emphasizing them.
Inner courtyard, natural light = better quality of life in a protected interior space where you can open and close the courtyard for social activities.
4.The courtyard as a climatic strategy
The inner courtyard is an excellent bioclimatic regulation. It's like having an "air duct" inside your home or around your home. The inner courtyard has the ability to create a very comfortable indoor microclimate.
When the temperature can drop by up to 3 degrees Celsius during times of higher temperatures and simultaneously delay heat loss when the temperatures outside are lower.
If, in addition to choosing to close the courtyard, you opt to work with natural materials that have high thermal resistance and carefully adjust the openings of the house, you will certainly have a very healthy and high-quality home with great comfort.
Afterward, we can see in the inner courtyard a device for controlling passive climate in house construction.
5.Connection to nature - closing the courtyard
A house with an inner courtyard provides the best conditions for creating a natural indoor space.
It's a space where you can incorporate trees, various types of vegetation, water fountains, swimming pools, barbecues, and more.
For people interested in growing some of their own food, the inner courtyard provides ideal conditions for implementing a family garden.
To conclude this article, I invite you to see some inspirational photos of homes with courtyards.
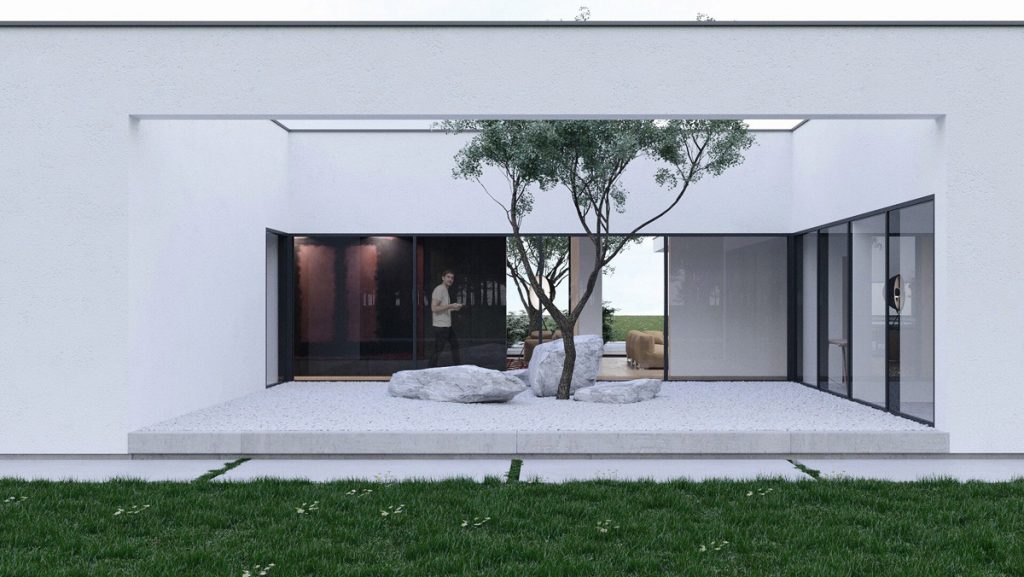

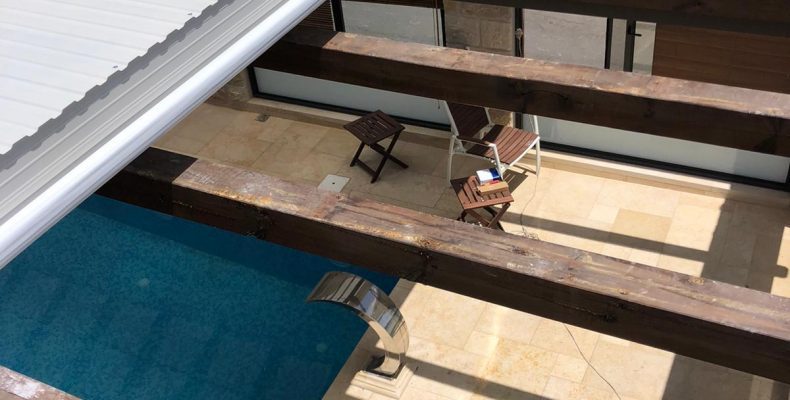
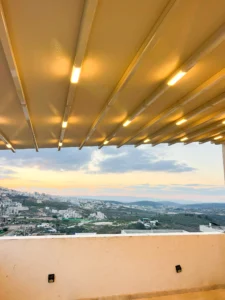
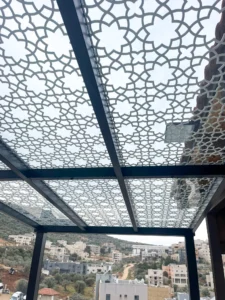
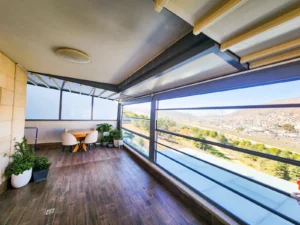
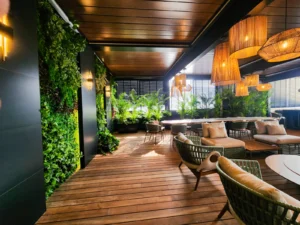
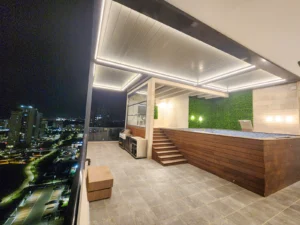
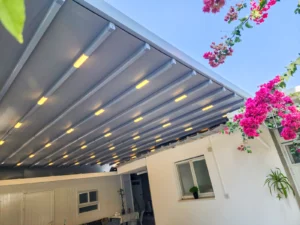
2 Comments
אשמח אם יועץ שלכם יוכל להגיע ולתת הצעת מחיר לסגירת פטיו (חשמלי) בביתנו באור עקיבא
אטום ללא חדירת מים.
אשמח לקבל הצעה